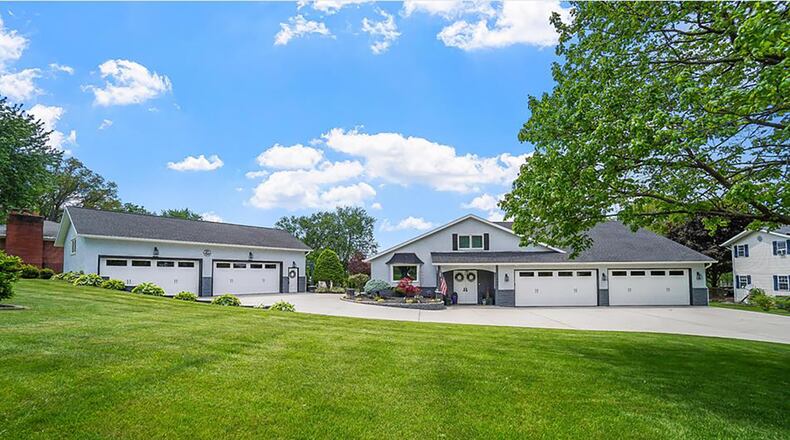The inside entry has luxury vinyl-plank flooring, a double closet and built-in cabinets. It also has recessed lighting.
The entry steps up to the eat-in kitchen with a beamed, vaulted ceiling, luxury vinyl-plank flooring and a ceiling fan in the breakfast room. There are two islands, one with a breakfast bar, quartz counters and two decorative chandeliers over the islands. Appliances include two French door refrigerators, a dishwasher, double-wall ovens, cooktop and wine cooler. The updated cabinets have built-ins, including a roll-out spice rack.
The family room is open to the kitchen and has a focal point stone gas fireplace with wood mantel. The ceiling is vaulted and has recessed lighting and a ceiling fan. There are oversized windows on two sides; and windows also flank the fireplace, offering views of the lake.
The primary suite is on the first level and has luxury vinyl-plank flooring, tray ceiling, recessed lighting and a ceiling fan. It has a stone gas fireplace with a wood mantel and a built-in TV cabinet. Triple windows overlook the covered back porch and offer views of the lake. The en suite bath has an oversized vanity with double sinks and quartz counters, tile walls, recessed lighting and luxury vinyl-plank flooring. The deluxe walk-in shower has dual rainfall shower heads that can be controlled remotely. The walk-in closet has a custom organizing system and built-in dresser — as well as two glass chandeliers and luxury vinyl-plank flooring. There is also a sauna in the closet with lighting.
There is also a laundry room on the main floor with luxury vinyl-plank flooring, washer and dryer, sink with multiple cabinets, folding counter and a closet. There is a full bath nearby with luxury vinyl-plank flooring, a vanity with sink and a tub-shower combination.
Open steps off the kitchen lead to the second level and four additional bedrooms and two full baths. There is also a media room and a great room on this level. One room, currently being used as a home office, has luxury vinyl-plank flooring and a built-in bookcase and ceiling fan. The second and third bedrooms have ceiling fans and neutral carpeting. The fourth upstairs bedroom steps down from the main area and it has a ceiling light and luxury vinyl-plank flooring.
The great room on the second level has luxury vinyl-plank flooring, a vaulted ceiling, recessed lighting and a ceiling fan. There are double French doors leading out to the 39′ x 15′ wood balcony with railings, which spans nearly the entire back of the home. There is a built-in bar and beverage refrigerator at one end. The media room has a vaulted ceiling, neutral carpeting and track lighting. There are two full bathrooms on the second level — both with luxury vinyl-plank flooring. The first has a white, updated vanity, wainscoting halfway up the walls and a walk-in shower with glass doors. The second bathroom has granite counters on an extended length vanity and a tub-shower combination.
The rear of the house has a covered porch with luxury vinyl-tile flooring, two ceiling fans and an outdoor kitchen with bar for seating. There is a stone gas double-sided fireplace and a private enclosed hot tub room at the end. It has tile flooring, a vaulted ceiling, a ceiling fan and wood paneled walls.
The property also includes a private boat dock, brick firepit and wood swing. Both four-car garages have TracStep flooring. Updates include new Anderson windows, roof, solar shades, geo-thermal coils, irrigation system and waterproofing in the basement.
Facts:
1443 Sylvan Shores Drive, South Vienna, OH 45369
Five bedrooms, four bathrooms
3,797 square feet
.81-acre lot
Price: $789,000
Highlights: New flooring and paint throughout home, new Anderson windows, updated geo-thermal system, scenic lake views from rear windows of home, two indoor gas fireplaces — one in primary bedroom suite — and one double-sided fireplace, main floor primary suite with walk-in closet with custom system and sauna, four additional bedrooms upstairs with two full baths, a great room and a media room, 39′ x 15′ wood balcony on second level with railings overlooking lake, covered porch below with outdoor kitchen, including beer taps, four-car attached and four-car detached garages with new rubber flooring and recessed lighting, private boat dock.
For more details:
Lori Houseman/Tamara Comer
Coldwell Banker Heritage
937-206-6700 or 937-536-5411
About the Author



